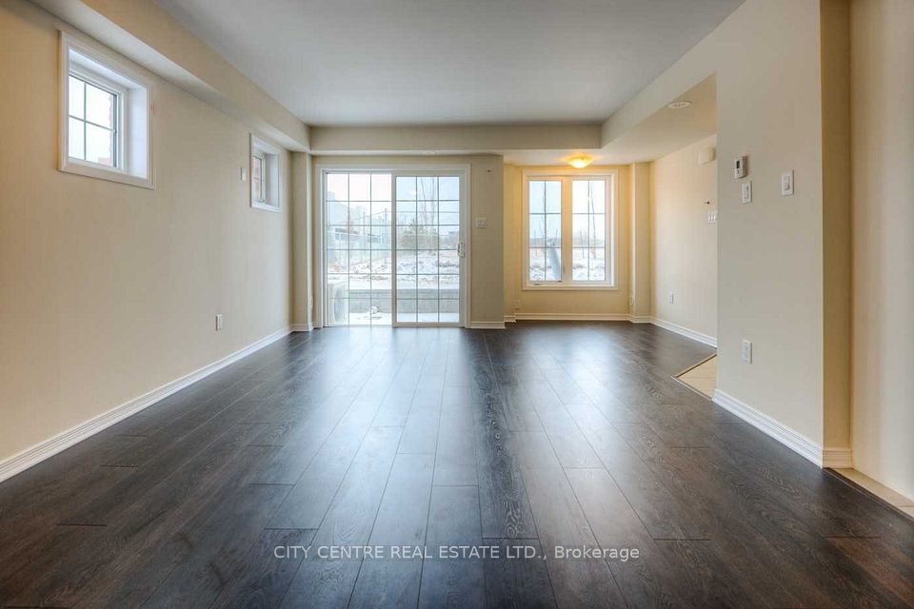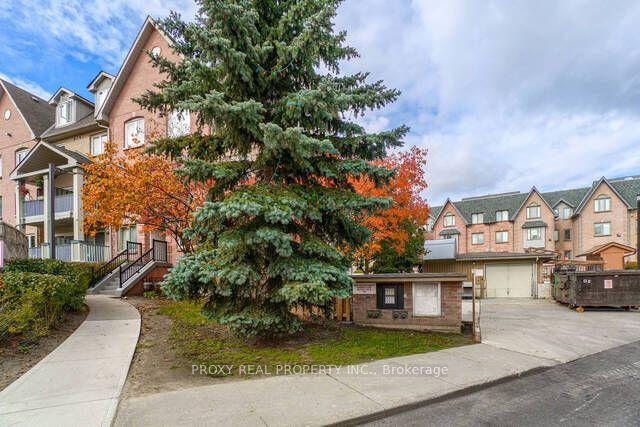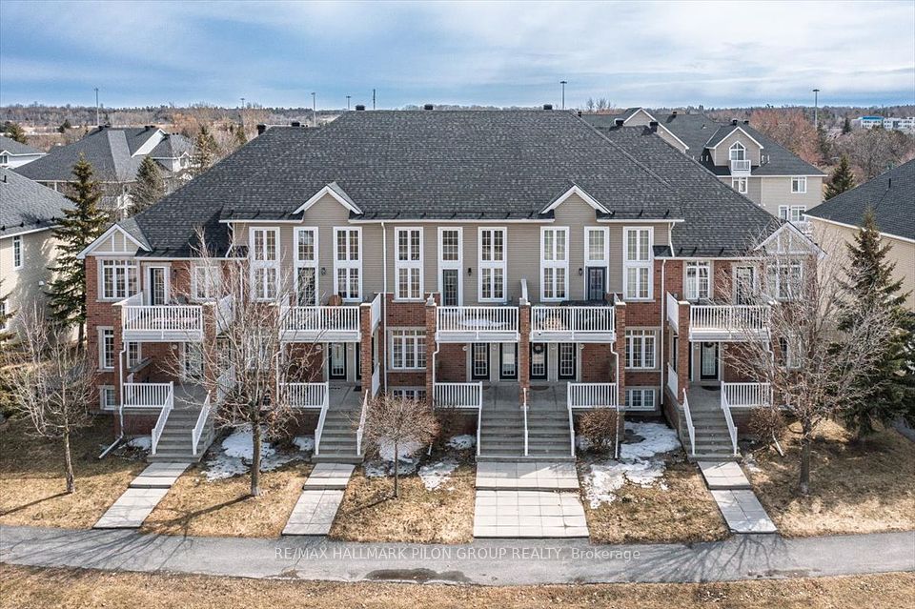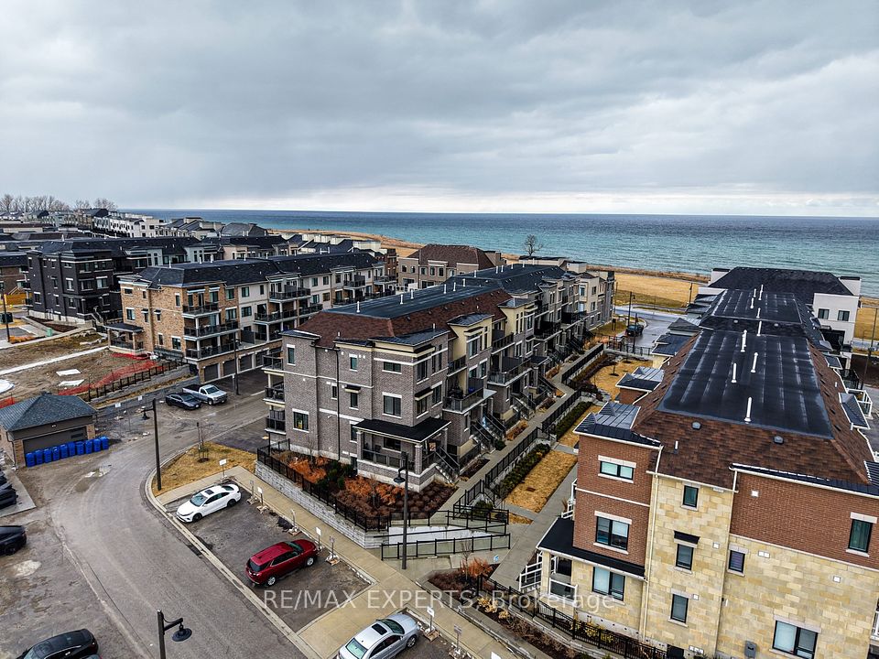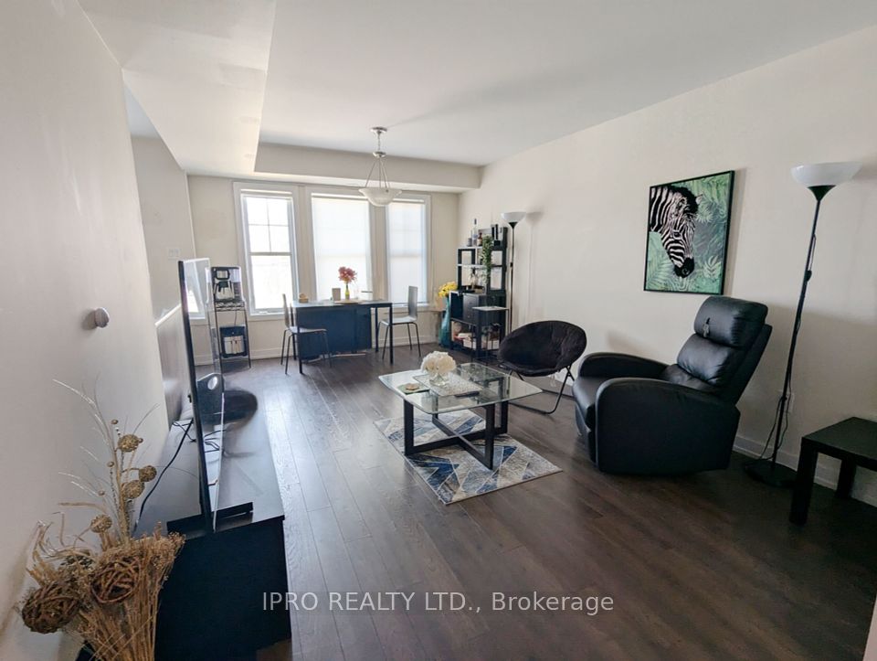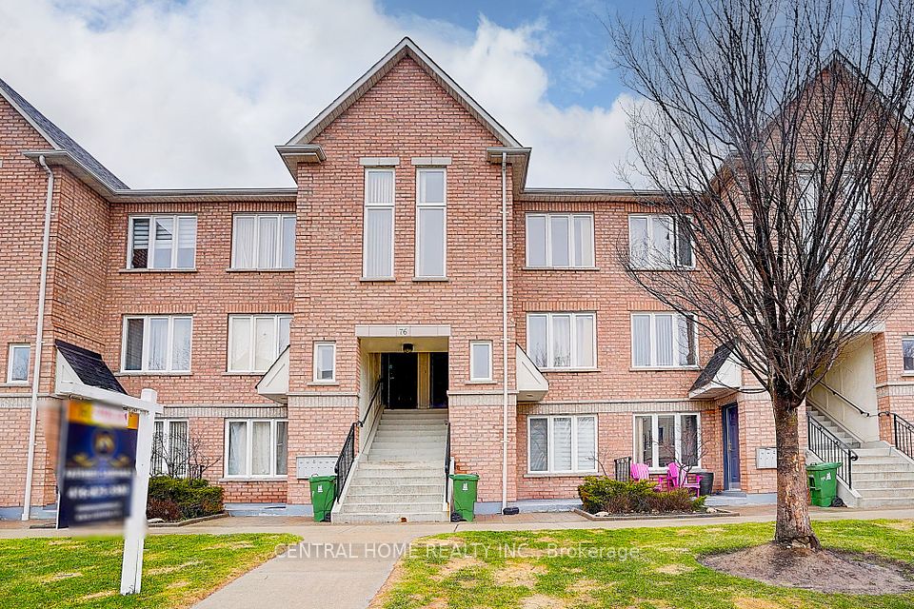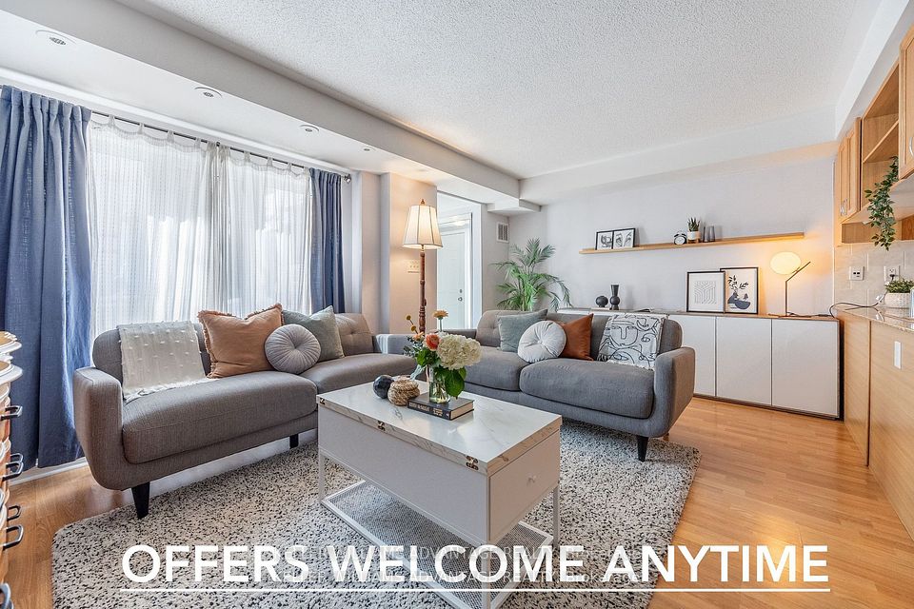$369,900
798 St. Andre Drive, Orleans - Convent Glen and Area, ON K1C 4R4
Property Description
Property type
Condo Townhouse
Lot size
N/A
Style
Stacked Townhouse
Approx. Area
1000-1199 Sqft
Room Information
| Room Type | Dimension (length x width) | Features | Level |
|---|---|---|---|
| Foyer | N/A | Cushion Floor | Lower |
| Living Room | 4.41 x 3.37 m | Hardwood Floor, W/O To Balcony, Fireplace | Main |
| Dining Room | 2.84 x 2.48 m | Hardwood Floor | Main |
| Kitchen | 4.34 x 2.54 m | Cushion Floor, Eat-in Kitchen, B/I Dishwasher | Main |
About 798 St. Andre Drive
Bright & Spacious 2 bedroom + den upper-level condo in Hiawatha Park! Located in a family-friendly neighbourhood just steps from the Ottawa River pathways, this stacked townhome offers a fantastic layout with natural light, functional space, and a great community atmosphere. The main level features beautiful hardwood floors throughout the open-concept living and dining area, highlighted by a cozy wood-burning fireplace perfect for relaxing evenings. A separate den space provides flexibility for a home office or reading nook. The kitchen is both stylish and practical, offering white cabinets, ample storage, generous counter space, stainless steel appliances, and a convenient eating area. Step outside onto your large balcony, where you can enjoy views of the community and fresh air year-round. Upstairs, you'll find two well-sized bedrooms, including a primary bedroom with a walk-in closet and a modern 3-piece bathroom. This well-managed condo community features an outdoor pool and a playground, providing great amenities for residents. The location offers excellent walkability, with grocery stores, parks, schools, and transit nearby. Plus, it's just a short walk to the upcoming Convent Glen O-Train station, ensuring easy access to the city. Whether you're a first-time homebuyer or an investor, this is a fantastic opportunity to own a well-located and well-maintained home in Orleans.
Home Overview
Last updated
1 day ago
Virtual tour
None
Basement information
None
Building size
--
Status
In-Active
Property sub type
Condo Townhouse
Maintenance fee
$421.91
Year built
--
Additional Details
Price Comparison
Location

Shally Shi
Sales Representative, Dolphin Realty Inc
MORTGAGE INFO
ESTIMATED PAYMENT
Some information about this property - St. Andre Drive

Book a Showing
Tour this home with Shally ✨
I agree to receive marketing and customer service calls and text messages from Condomonk. Consent is not a condition of purchase. Msg/data rates may apply. Msg frequency varies. Reply STOP to unsubscribe. Privacy Policy & Terms of Service.






